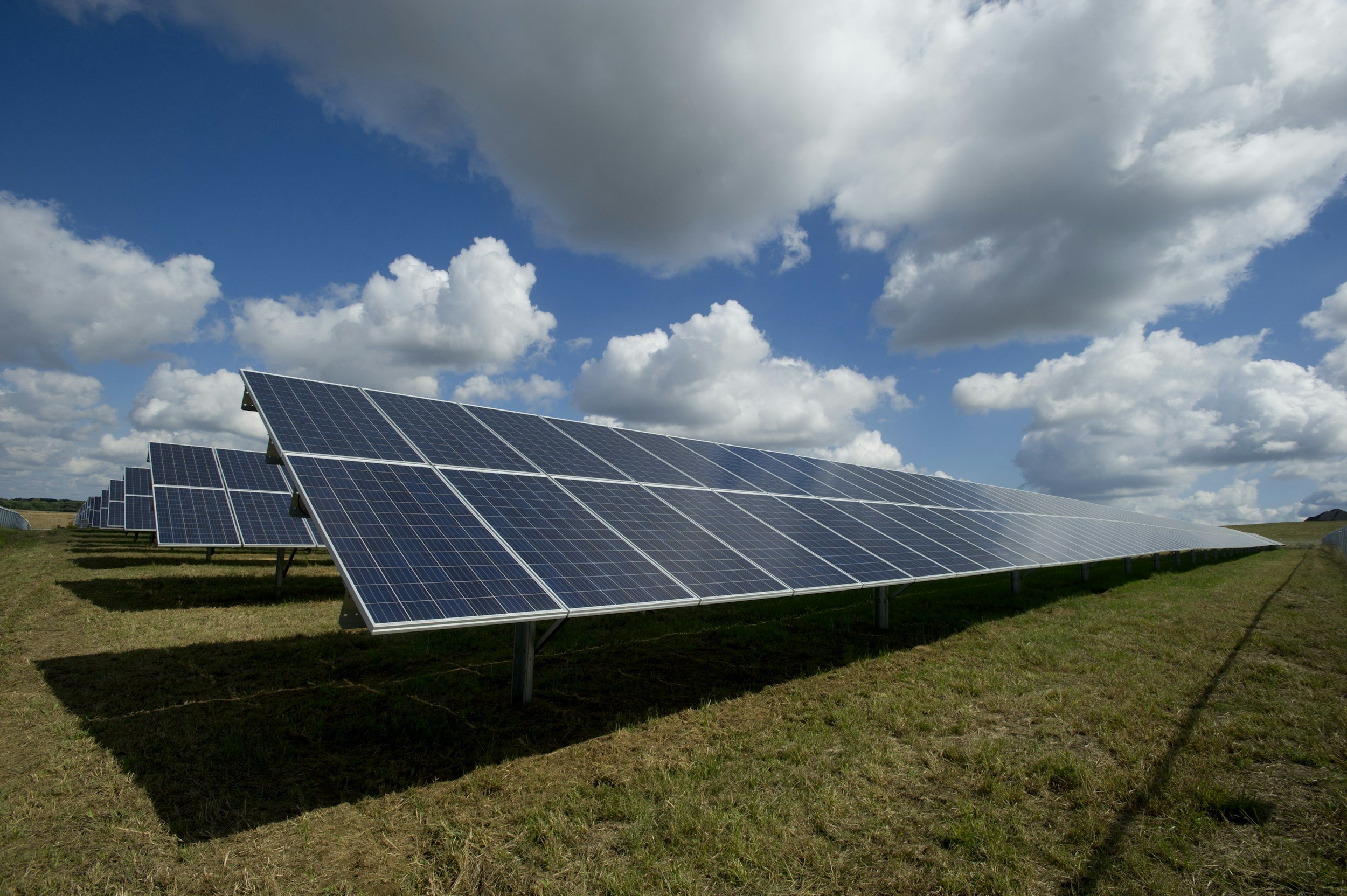
Sample Specs for Solar
Electrical and Plumbing Specs for Solar Installations
Sample specs for Solar (developed by Habitat for Humanity of Greater Charlottesville (VA); Special thanks to Jeremy Coerper)
Below are electrical and plumbing requirement sketches and language that were developed to share with subcontractors. This information is included in RFPs. (Please note: code requirements may vary by location)
Foundation/Framing
The wall space for electrical meter options is limited, but we will discuss ideal locations for the conduit for the electrical meter with the foundation and/or framing contractor to maximize blank wall space for solar equipment near the meter if possible
Electrical
Follow solar ready requirements as detailed in Exhibit 1 which include exterior wall space requirements and installing 1” metal flex conduit from the attic to a junction box, and from junction box to the electrical panel (locations to be determined by owner). Also leave space for a maximum 40amp double pole breaker on the opposite end of the panel from the main service feeder.
Plumbing
Run vent stacks through roof at rough-in, and avoid Solar Roof Area. See Exhibit #1:
· Locate vent stacks within 3’ of roof edge
· No penetrations within 4’ of firewalls
· Per HOA, no roof penetrations on front of home



